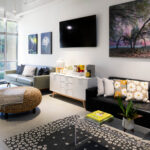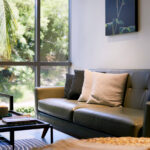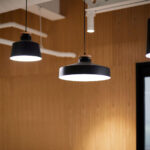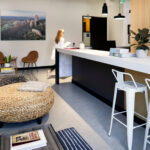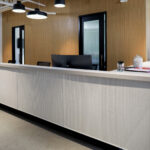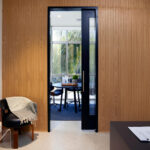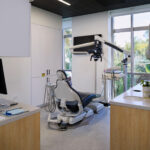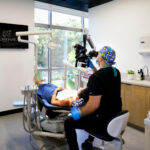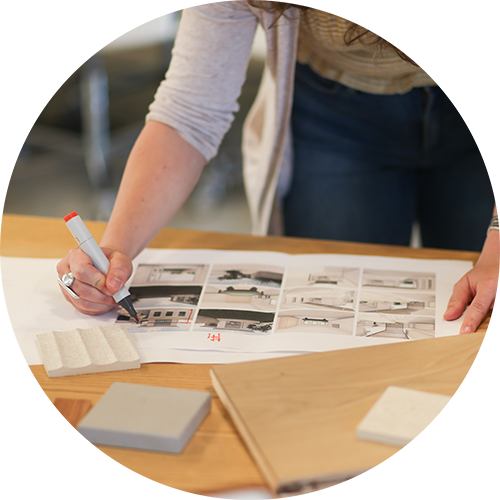Nordahl Dental
Commercial
This project is unique in the sense that we don’t usually see residential Architects designing Dental offices. One of our biggest design priorities was to highlight the large floor-to-ceiling windows within the existing space. By keeping the treatment rooms privatized but not fully enclosed, we were able to maintain a feeling of openness as well as efficiently maximize access to views and natural light. The use of natural materials helps offset the otherwise sterile environment, and ultimately evokes a space that is comfortable and restful.
